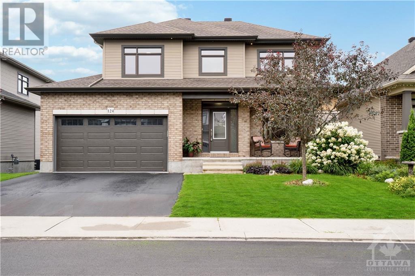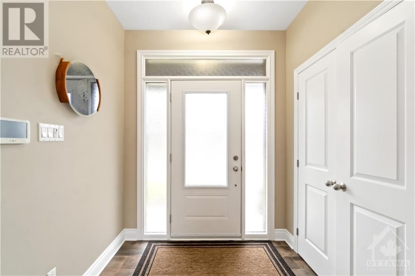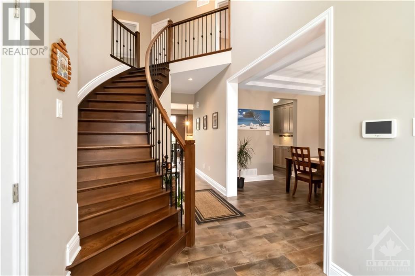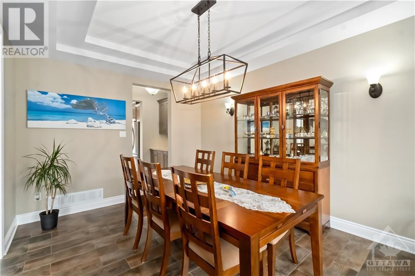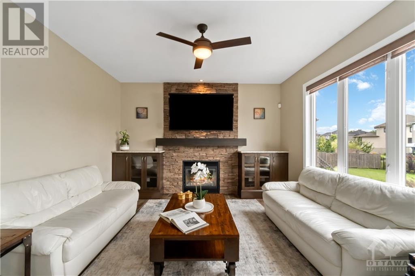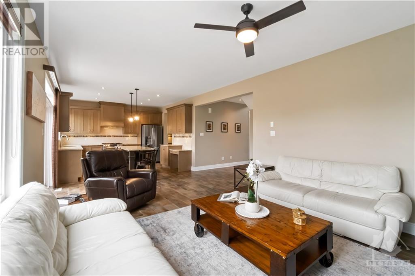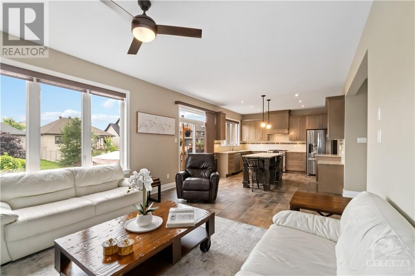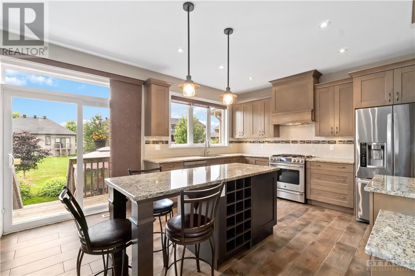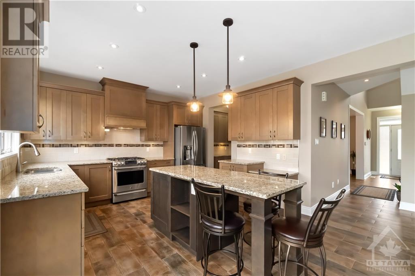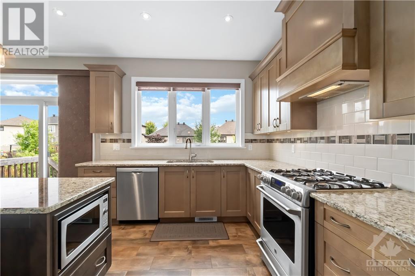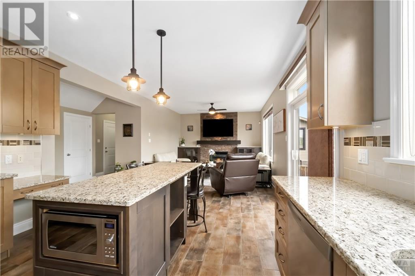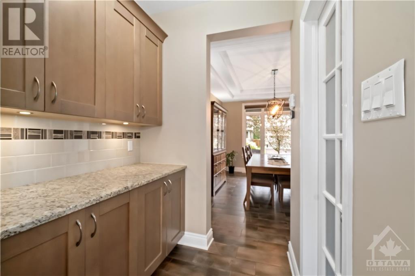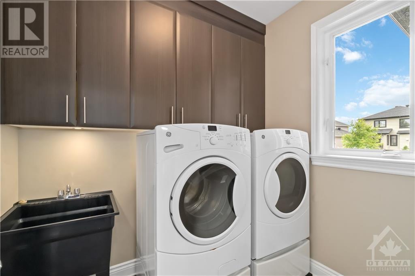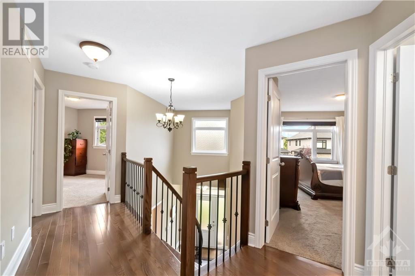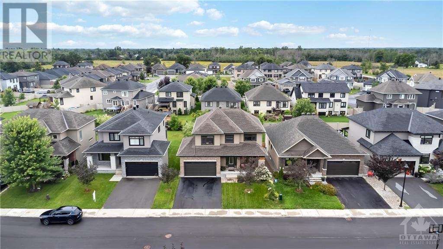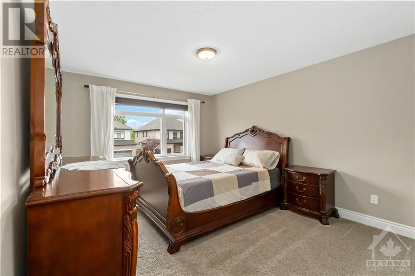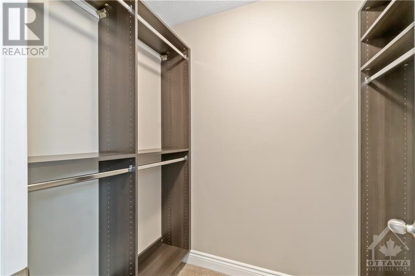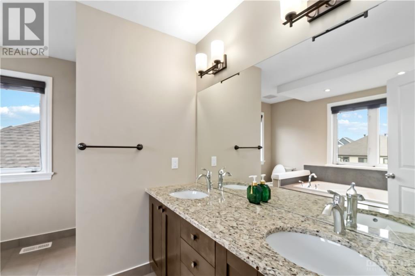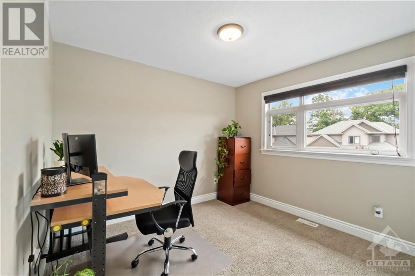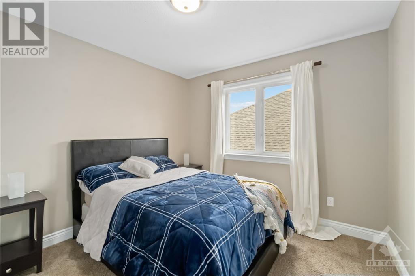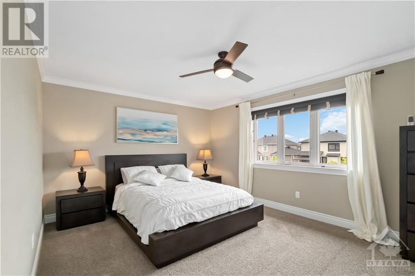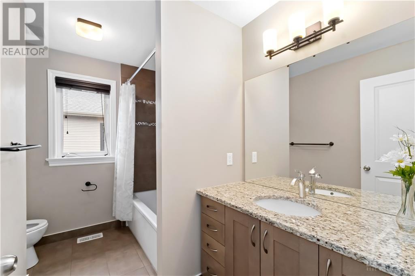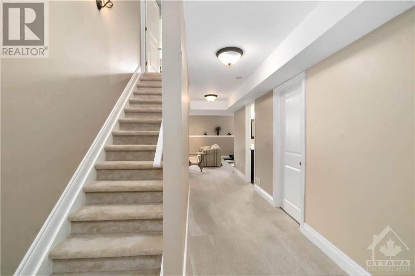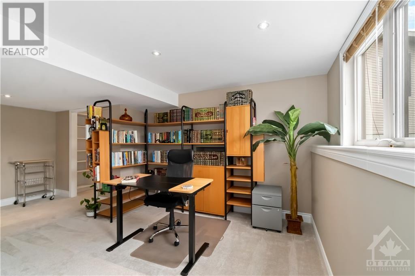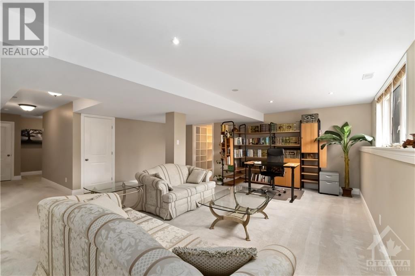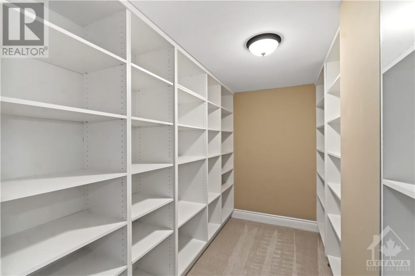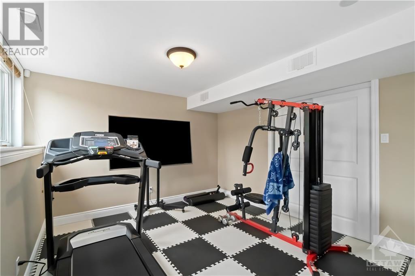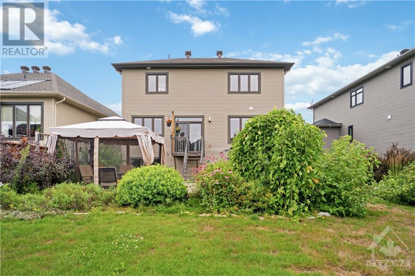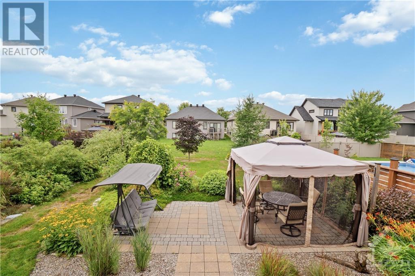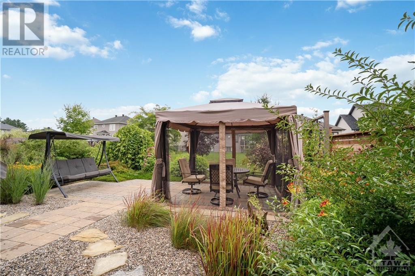
ABOUT THIS PROPERTY
PROPERTY DETAILS
| Bathroom Total | 4 |
| Bedrooms Total | 4 |
| Half Bathrooms Total | 2 |
| Year Built | 2014 |
| Cooling Type | Central air conditioning |
| Flooring Type | Wall-to-wall carpet, Hardwood, Ceramic |
| Heating Type | Forced air |
| Heating Fuel | Natural gas |
| Stories Total | 2 |
| Bedroom | Second level | 13'7" x 11'2" |
| Bedroom | Second level | 11'0" x 9'11" |
| Primary Bedroom | Second level | 15'5" x 12'0" |
| Bedroom | Second level | 10'4" x 9'5" |
| Gym | Basement | 12'0" x 11'6" |
| Partial bathroom | Basement | 6'0" x 5'7" |
| Foyer | Main level | 8'6" x 6'11" |
| Living room | Main level | 14'6" x 13'10" |
| Kitchen | Main level | 13'8" x 13'0" |
| Laundry room | Main level | 7'5" x 6'10" |
| Partial bathroom | Main level | 6'10" x 2'9" |
| Dining room | Main level | 14'10" x 11'2" |
| Family room | Main level | 15'6" x 12'7" |
Property Type
Single Family
MORTGAGE CALCULATOR
SIMILAR PROPERTIES

